A residential building in Vallastaden, Linköping consisting of 21 apartments. Full interior design concept by Refine Design Studio.
The wooden house is a passive house on 4 floors. The work was to create concepts with choice of materials, and to some extent new layout and layout of selected apartments in the housing project. Technical drawings are made and the concept of choice of materials, colors and details for construction projects is planned for both apartments, entrance halls and stairwells.
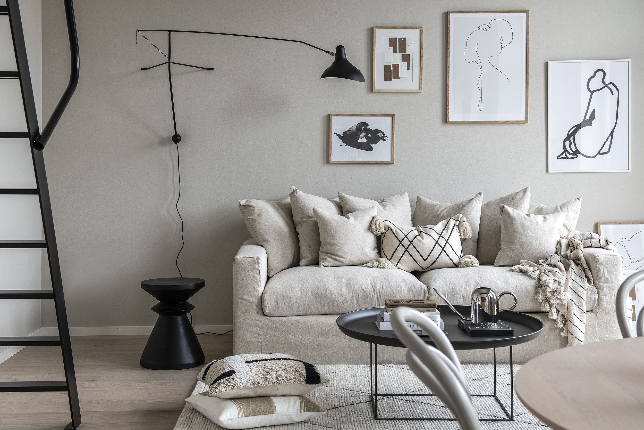
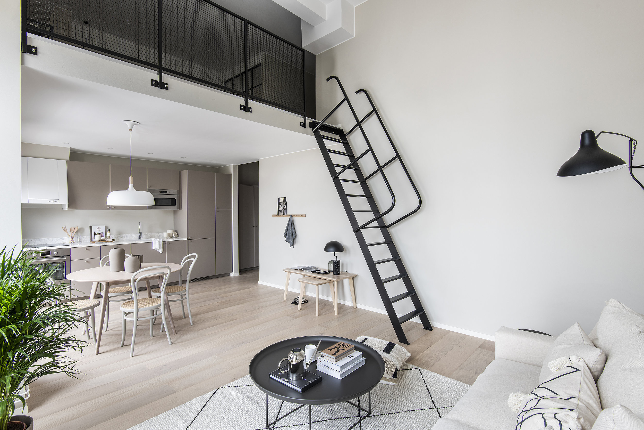
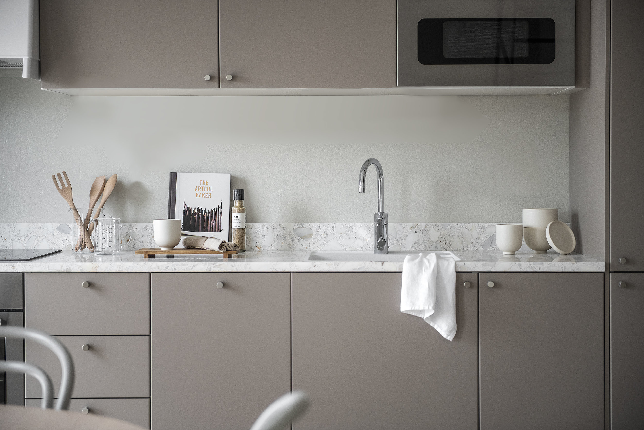
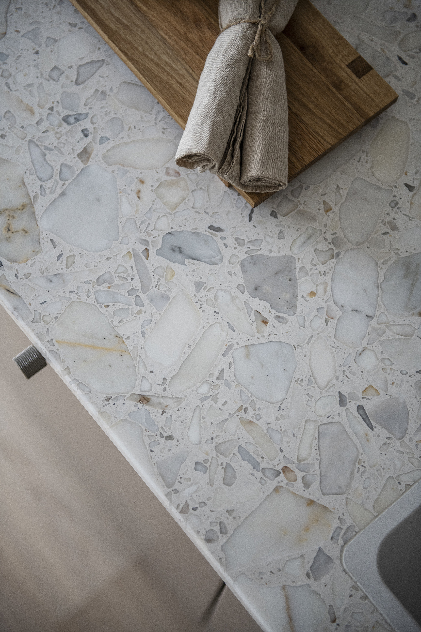
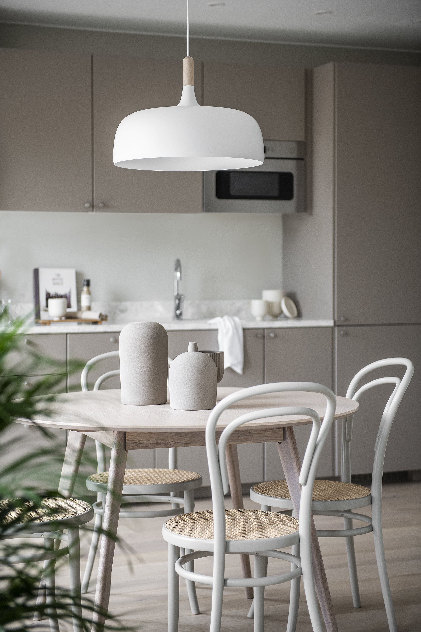
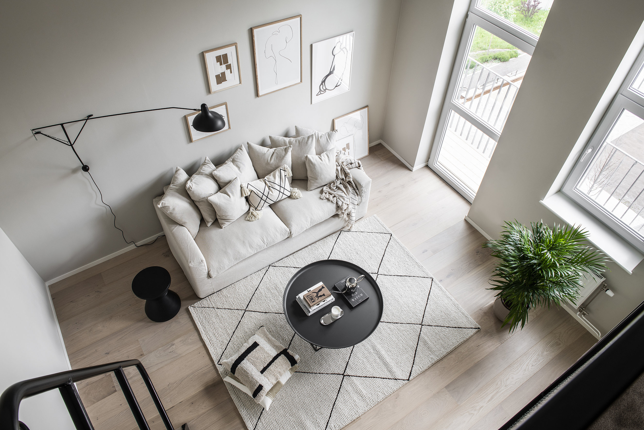
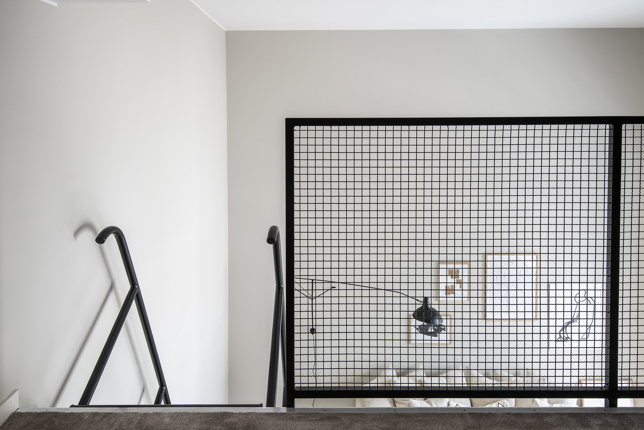
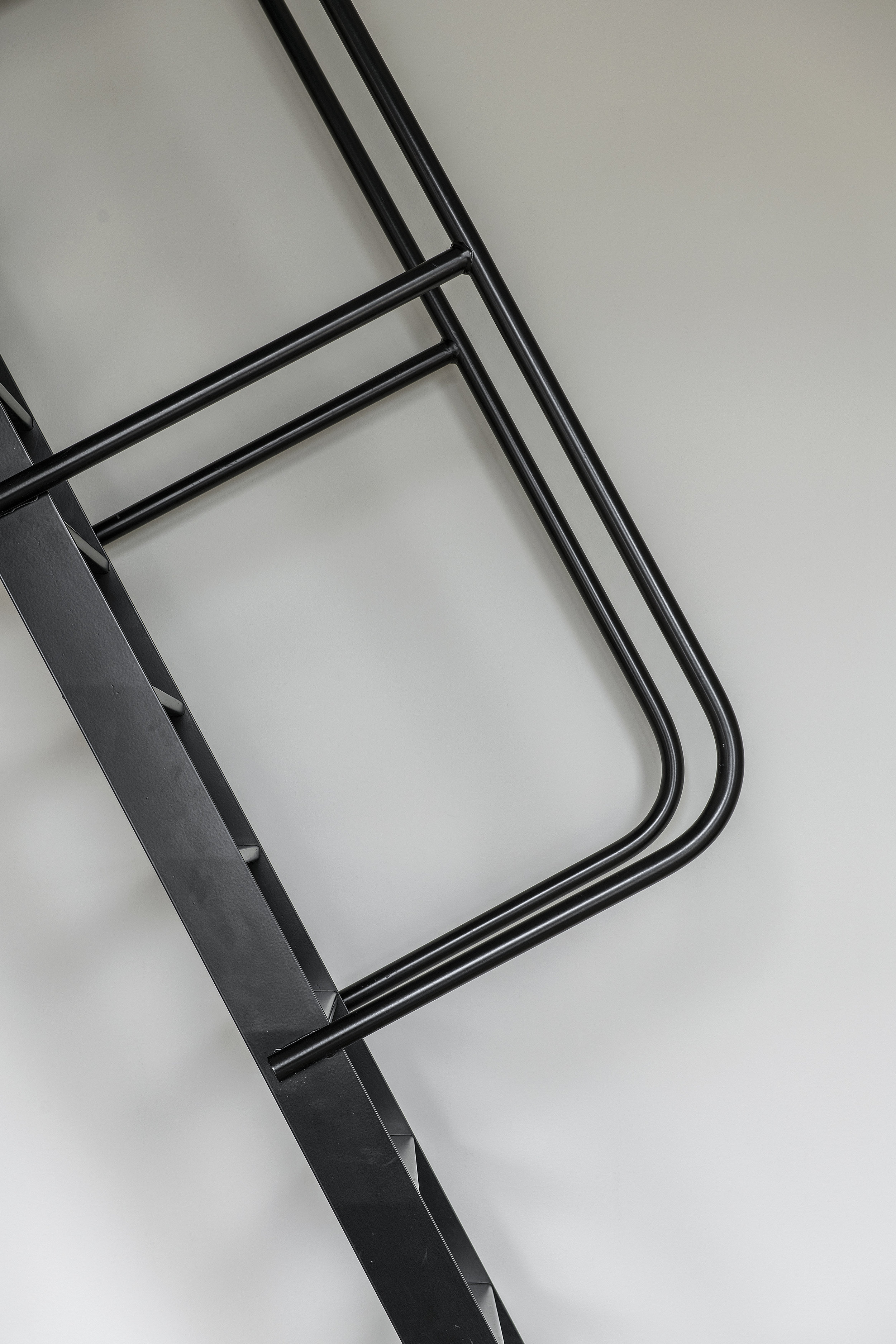
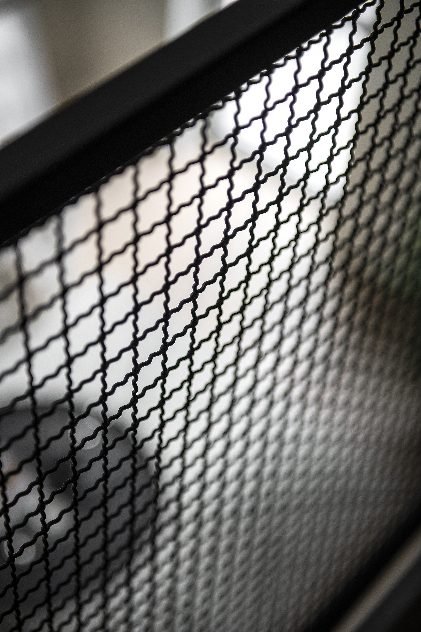


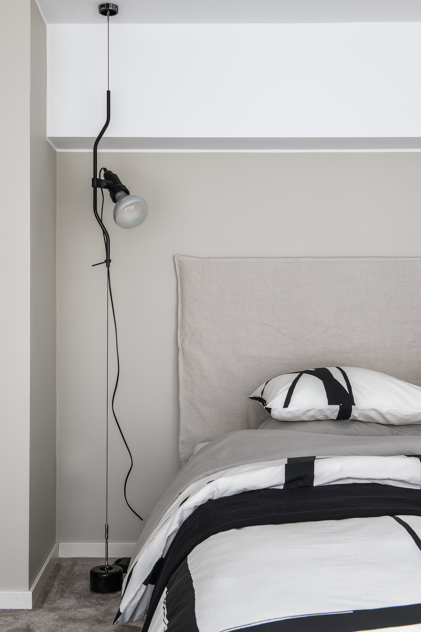

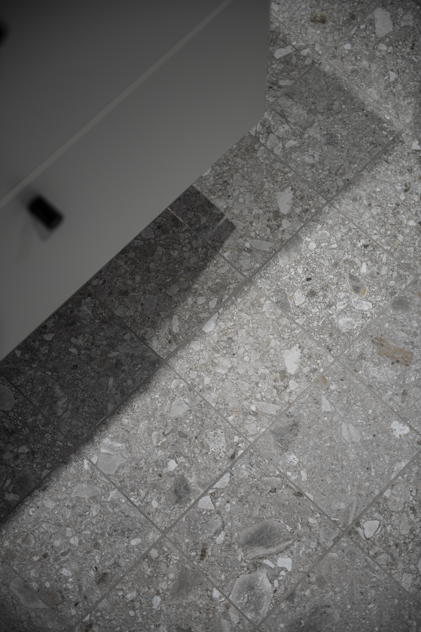
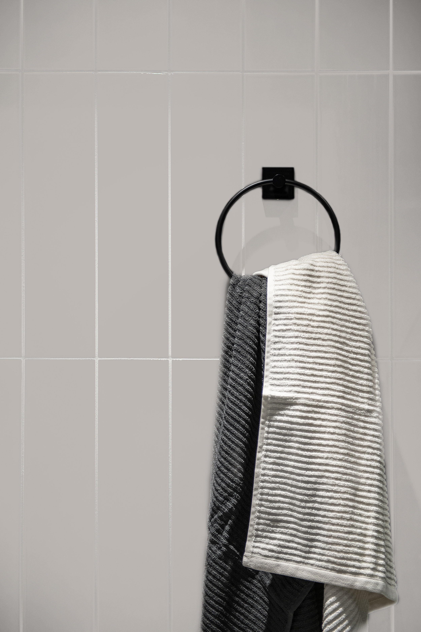
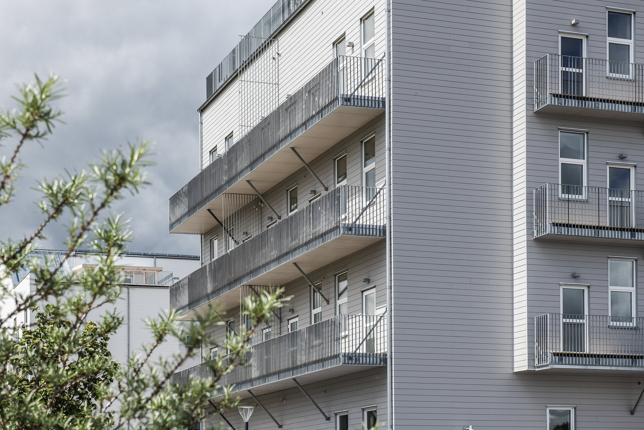
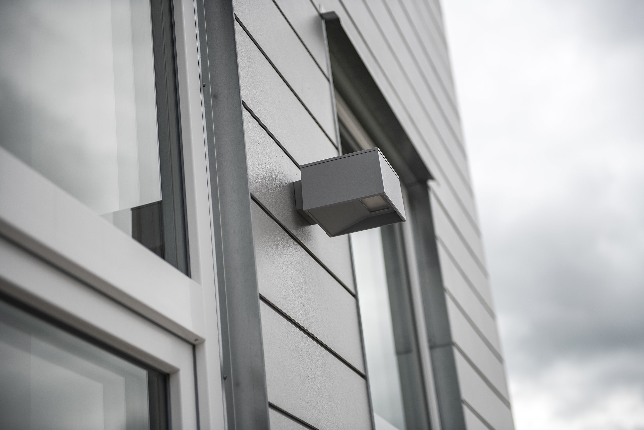
Photographer: Elisabeth photography, Elisabeth Daly
